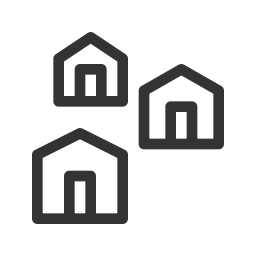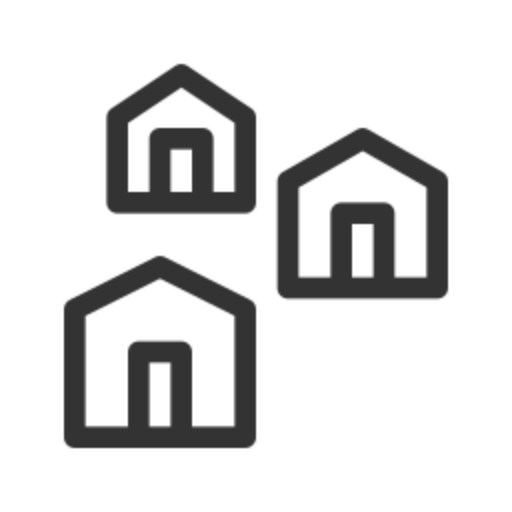Improving your house building ideas involves a combination of creativity, practicality, and attention to detail. Here are some strategies you can follow to refine and enhance your house building concepts:
1. Understand Your Needs and Lifestyle
- Identify Primary Needs: List the essential features your home must have based on your family’s needs, such as the number of bedrooms, bathrooms, storage spaces, and common areas.
- Consider Future Plans: Think about any future needs, such as additional space for children, aging parents, or a home office.
- Focus on Functionality: Ensure the design maximizes usability for daily living. For example, ensure an open-plan kitchen works for cooking and entertaining.
2. Incorporate Sustainable and Eco-friendly Features
- Energy Efficiency: Plan for solar panels, energy-efficient appliances, and high-quality insulation to reduce energy consumption.
- Water Conservation: Include rainwater harvesting systems or low-flow plumbing fixtures.
- Sustainable Materials: Opt for sustainable, eco-friendly building materials like bamboo, reclaimed wood, or recycled steel.
3. Optimize Space Utilization
- Open Layouts: Create open spaces that can be multi-functional, allowing for better light flow and flexible usage.
- Smart Storage Solutions: Design hidden storage areas such as under stairs or within walls to maximize usable space.
- Vertical Space Use: If space is limited, build upwards rather than outwards. Consider adding mezzanine levels or higher ceilings.
4. Emphasize Natural Light and Ventilation
- Window Placement: Position windows strategically to allow maximum natural light, reducing the need for artificial lighting during the day.
- Cross Ventilation: Design the house layout to allow airflow between rooms for better ventilation and reduced dependence on air conditioning.
- Skylights and Atriums: Consider incorporating skylights or atriums to bring in light and create a more spacious feeling.
5. Blend Aesthetics with Practicality
- Exterior Design: Choose exterior materials and colors that reflect your style but are also durable and low-maintenance. Blend the design with the surrounding environment.
- Interior Design: Use neutral tones as a base and add personality with textures, accent colors, and furniture that complement the overall design.
- Functional Landscaping: Design outdoor spaces with usability in mind, whether it’s for gardening, leisure, or hosting gatherings.
6. Leverage Technology
- Smart Home Systems: Integrate smart home technology such as automated lighting, security systems, and thermostats to improve convenience and security.
- 3D Design Tools: Use digital design tools like 3D modeling software to visualize the layout and make adjustments before construction begins.
- Building Information Modeling (BIM): Consider using BIM for detailed planning, enabling better project management and collaboration with builders.
7. Stay Updated with Trends and Innovations
- Follow Architectural Trends: Stay updated with modern architectural designs such as minimalist, Scandinavian, or industrial styles.
- Innovative Designs: Explore the latest home building innovations like modular construction, 3D-printed homes, or passive house standards.
8. Consult with Experts
- Architects and Designers: Collaborate with architects or interior designers who can provide professional insights and refine your ideas.
- Builder’s Input: Involve your builder early in the design process to get practical advice on materials, budget constraints, and construction timelines.
Conclusion
Improving your house-building idea is a dynamic process that involves balancing aesthetics, functionality, and sustainability. By focusing on your needs, integrating modern technology, optimizing space, and considering environmental impact, you can create a home that is both beautiful and practical.

